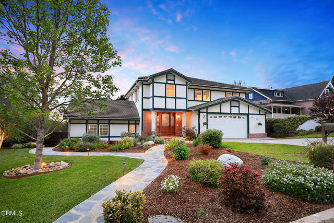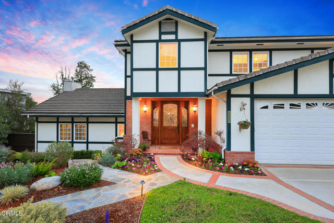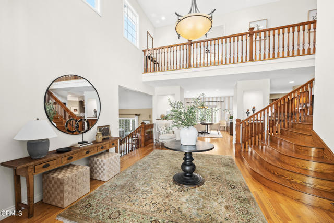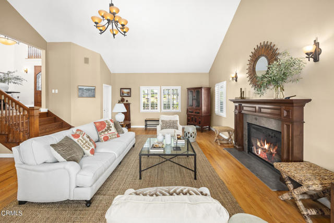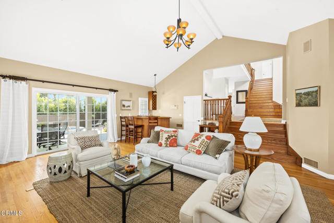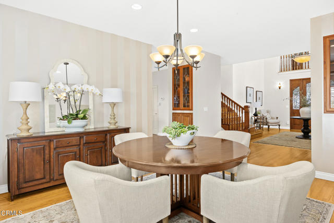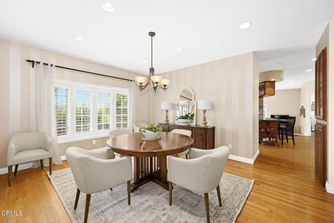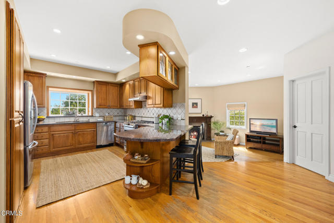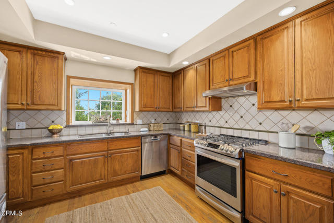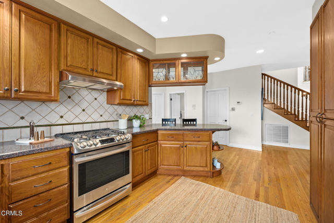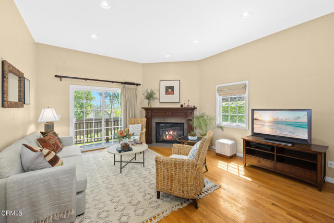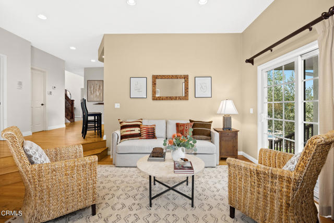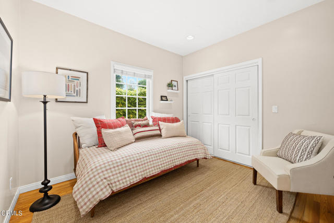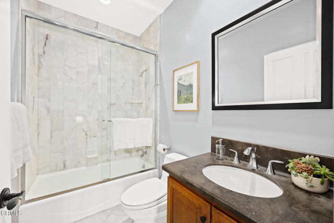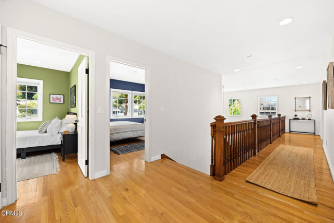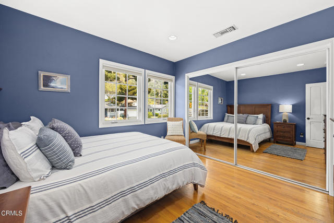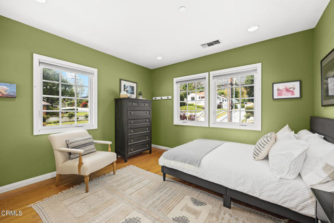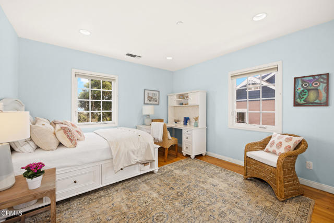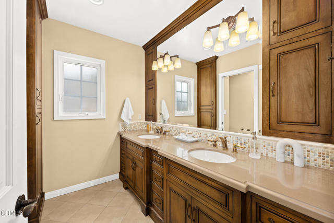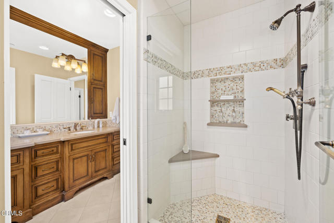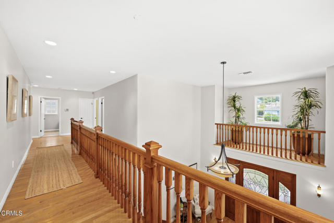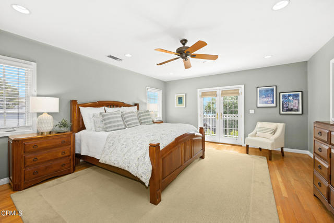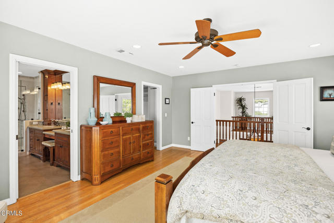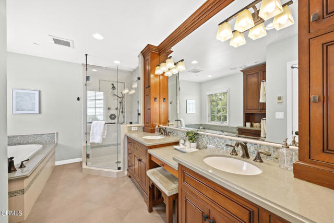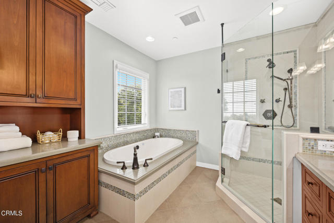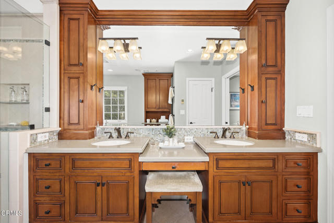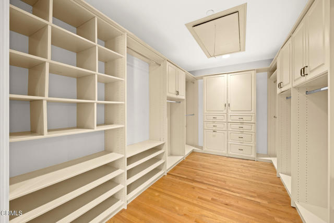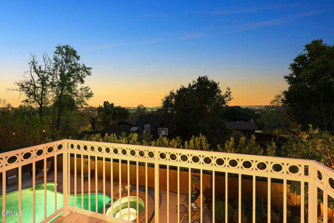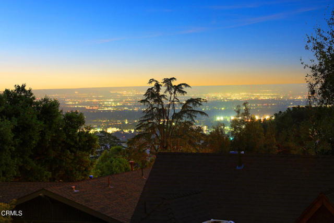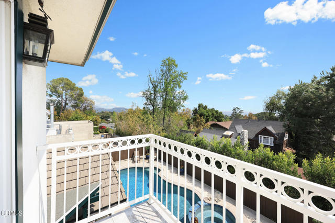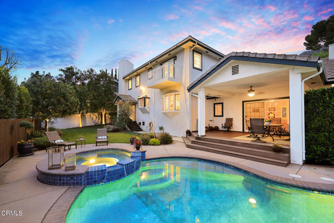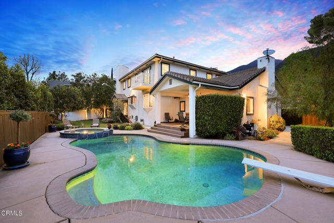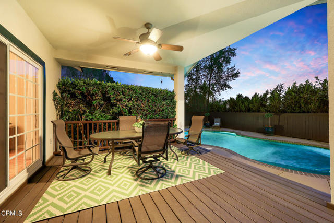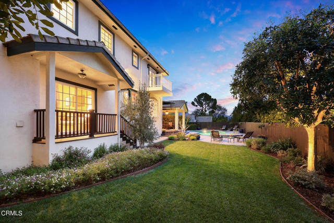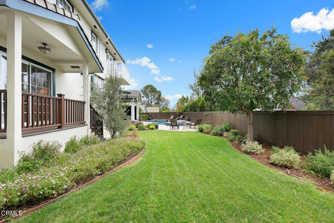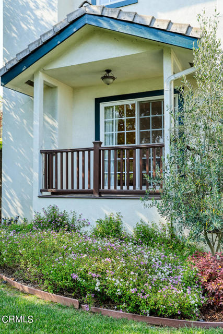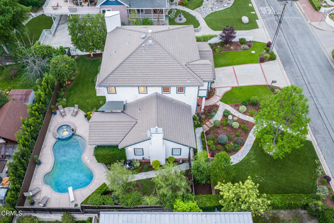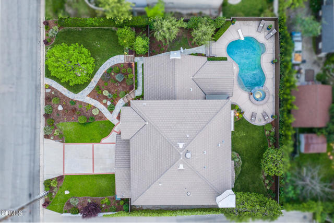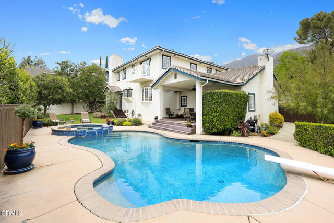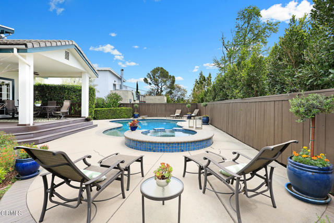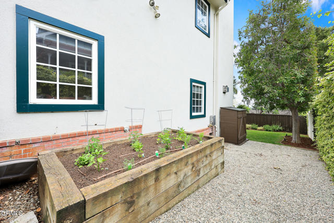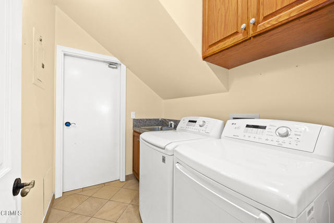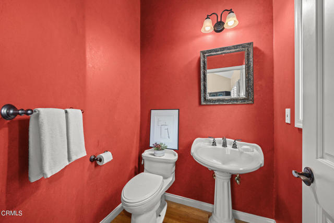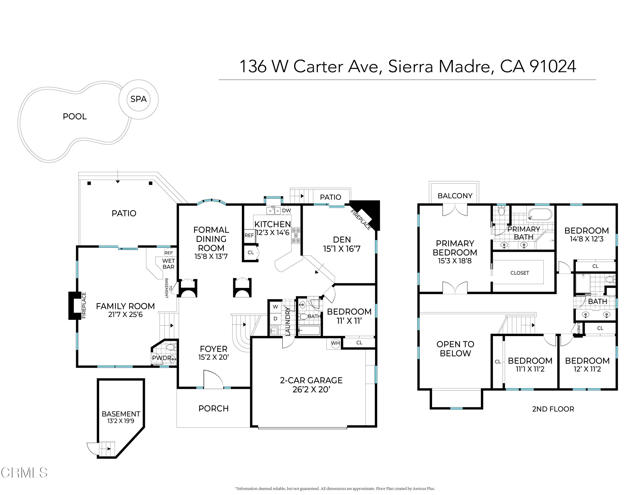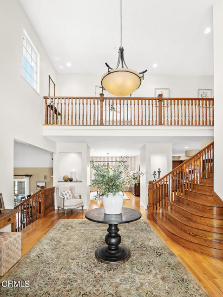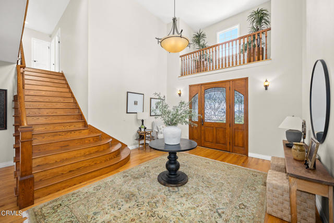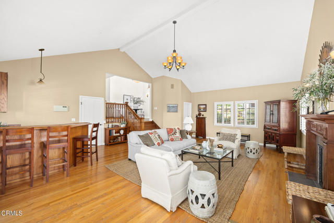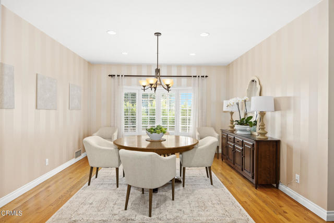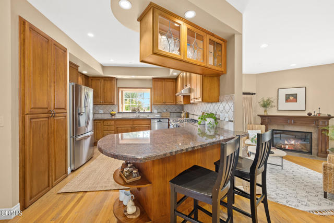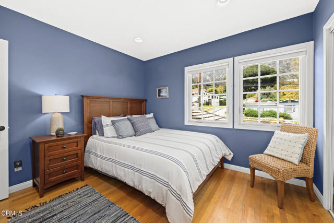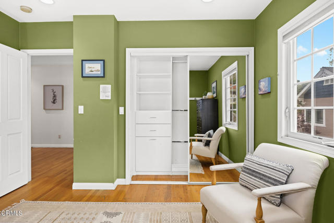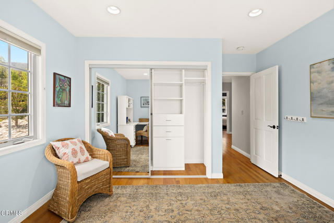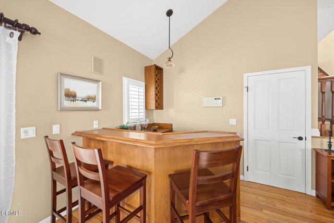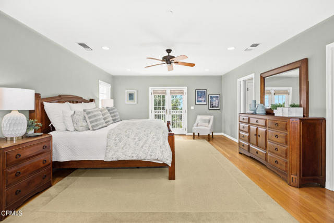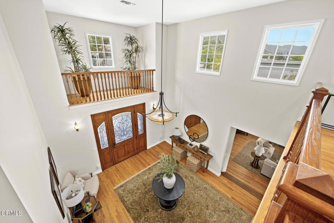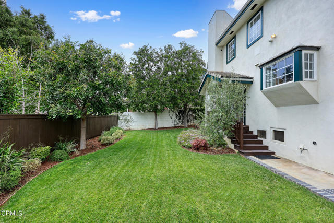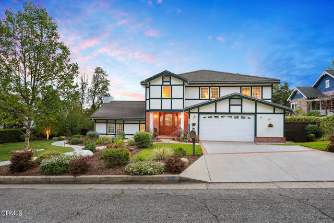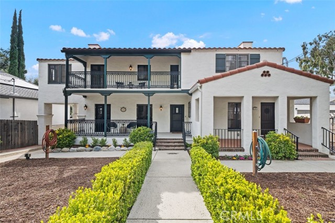Home » Real Estate » CA » Sierra Madre » 91024 »
$2,349,000
136 W Carter Avenue, Sierra Madre, CA, 91024
5
Beds
4
Baths
3,376
Square Feet
This delightful custom-built home with Tudor accents sits attractively on one of Sierra Madre's most coveted streets. Delivering a desirous floor plan of 3,376 sqft on an expansive quarter-acre-plus lot that reveals picturesque landscaping enhanced by mountain and city-light views and a discernible note of serenity. The striking entry door, embellished with leaded glass, welcomes guests into an impressive foyer, rich hardwood floors, a sweeping staircase, soaring ceilings and a total of five bedrooms with four tastefully updated baths with classic finishes. The home offers the added benefit of a main-level bedroom and attached full bath ideal as a guest room or office. With large open rooms this home flows seamlessly for relaxed family living and entertaining. Undoubtedly, the heart of this home is the generously sized, step-down family room showcasing a vaulted ceiling, attractive fireplace and built-in bar. The room opens to a Trex deck and verdant views with easy flow into the wraparound rear yard and pool area. The home's kitchen is centrally configured for convenience and offers stainless appliances, granite counters, generous cabinets for display and storage in addition to counter space seating for quick meals. There is also a separate dining room for hosting larger groups
Offered By
COMPASS
Property Details
Property Type
Residential
Status
Pending
Bedrooms
5
Bathrooms (Full)
3
Property Sub Type
Single Family Residence
Square Feet
3,376
MLS #
CRP1-17350
Flooring
Tile, Wood
Appliances
Dishwasher, Refrigerator, Gas Water Heater
LAUNDRY FEATURES
Dryer, Washer
FIREPLACE FEATURES
Gas
Heating
Central
Cooling
Central Air, Other
Utility Features
Other Water/Sewer, Sewer Connected, Natural Gas Connected
WATER SOURCE
Public, Other
Year Built
1996
EXTERIOR FEATURES
Backyard, Back Yard, Front Yard
PARKING SPACES
2
Parking Features
Attached
Fence
Wood
PRIVATE POOL
1
Garage spaces
2
View
City Lights, Mountain(s)
CITY
Sierra Madre
COUNTY
Los Angeles
AREA
Listing
STATE
CA
LATEST UPDATE
2024-05-03T20:23:26.463Z
PRICE CHANGE(S)
$2,349,000 Apr 23, 2024
Property Details
Property Type
Residential
Status
Pending
Bedrooms
5
Bathrooms (Full)
3
Property Sub Type
Single Family Residence
Square Feet
3,376
MLS #
CRP1-17350
New Properties On Market
13
86%
Increase In New Listings
Average Asking Price
$969,338
$296,096 Decrease In Avg Asking Price
Average Asking Price / Sq. Ft.
$332
$274 Decrease In List Price/Sq. Ft.
Data as of May 03, 2024.
Remaining statistics above are calculated on activity within the period from Mar 01, 2024 to Apr 30, 2024.
Mortgage Calculator
The information provided by this calculator is for illustrative purposes only and accuracy is not guaranteed. The values and figures shown are hypothetical and may not be applicable to your individual situation. Be sure to consult a financial professional prior to relying on the results. This calculator does not have the ability to pre-qualify you for any mortgage or loan program. Qualification for mortgages or loans requires additional information such as credit scores and existing debts which is not gathered in this calculator. Information such as interest rates and pricing are subject to change at any time and without notice. All information such as interest rates, taxes, insurance, monthly mortgage payments, etc. are estimates and should be used for comparison only.
Purchase Price
Loan Type
Down Payment
HOA Dues
Interest Rate
Estimated Property Taxes
Homeowner's Insurance
Private Mortgage Insurance
Similar Listings
Based on information from this brokerage/Association of REALTORS® (alternatively, from the East Bay Regional Data MLS) as of 2024 (date the AOR/MLS data was obtained). All data, including all measurements and calculations of area, is obtained from various sources and has not been, and will not be, verified by broker or MLS. All information should be independently reviewed and verified for accuracy. Properties may or may not be listed by the office/agent presenting the information.
Based on information from this brokerage/Association of REALTORS® (alternatively, from the East Bay Regional Data MLS) as of 2021 (date the AOR/MLS data was obtained). All data, including all measurements and calculations of area, is obtained from various sources and has not been, and will not be, verified by broker or MLS. All information should be independently reviewed and verified for accuracy. Properties may or may not be listed by the office/agent presenting the information.
