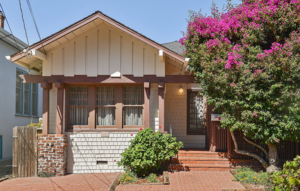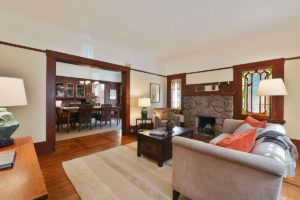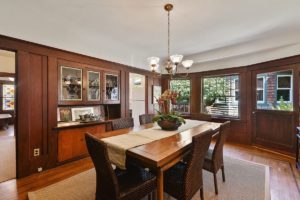Written by Tom Knight
When driving through a residential neighborhood in the East Bay, you might hear someone say, “that’s a cute little bungalow.” The word bungalow has become almost synonymous for a small house, with overtones of “cozy” or even “romantic.” Just what is a bungalow and why are there so many of them around here?
What is a bungalow?

6020 Harwood Ave., Oakland
The dictionary says a bungalow is a house that is “all on one level,” hardly a satisfactory definition in California which has many sprawling “ranchers.” According to a book entitled Rehab Right, the word bungalow originates in early 1800’s India. The government built small rest houses along well-traveled routes to provide shelter for weary travelers. The bungalows were characterized by thatched roofs with a low pitch, surrounded by large porches or verandas. British administrators called them bungalows, derived from the Hindustani word “bangla” or belonging to Bengal.
The simplicity of design and the use of natural materials are hallmarks of this building style, key features which dovetailed perfectly with great Bay Area interest in the arts and crafts movement in the 1920’s.
When were bungalows in the East Bay built?
The Roaring Twenties saw an explosion of house building in the East Bay. According to the Oakland Tribune Yearbook, 12,822 new homes were built in Oakland in just three years, 1921 to 1924, most of which were “California Bungalows”. Prices were low. A four room Craftsman Bungalow built from a popular plan book could cost less than a thousand dollars. So popular was the California Bungalow that very few homes built in the 1920’s were any other style.
Craftsman vs California Bungalows
Due to widespread infatuation with the arts and crafts movement, California Bungalows incorporated natural materials, particularly wood and stone. They were built with a simple design and inexpensive construction for maximum utility.
Craftsman Bungalows, on the other hand, are characterized by a simple low-pitch gable roof, deeply overhanging eves, exposed rafters, and sometimes with prominent brackets, and a spacious front porch. Often built on relatively small lots, the footprint is usually a simple rectangle, with a porch whose design and roofline mimic that of the main house. Matching elephantine columns, larger at the bottom than the top, support the porch roof and come in many different variations. Porch columns are often unique, sometimes bizarre, and can be the sole feature distinguishing one bungalow home from the next. The overall impression from the street is one of harmonious simplicity which invites entry. Garages are rare because many homes were near street car lines and automobiles were still relatively scarce.

6020 Harwood Ave – Living Room/Dining Room
Interior living space is typically on one level, though sometimes a half level up served as the platform for bedrooms and bath. The common areas of living room, dining room and kitchen are typically on one side of the house, while bedrooms and bath are on the opposite side, with no interior hallway. The architectural focal point is the fireplace, constructed by skilled masons using decorative brick or river stone, topped by a substantial mantel and flanked by enclosed built-in cabinets with leaded glass panes. Oak flooring is typical in common areas. Walnut wainscoting is found in some Craftsman Bungalows, but not so much in California Bungalows which are noted for economy of style and brevity of materials. Instead of cedar shingles for exterior finish, California Bungalows are usually stucco coated and derive some stylistic influence from “stucco villas” of Prairie School homes.
Whether a Craftsman Bungalow or its more Spartan variant, the California Bungalow, bungalows built in the East Bay were the dominant style of residential architecture from 1905 to 1929. Today they are as popular as when built a hundred years ago. Only the prices have changed!

6020 Harwood Dining Room
Pictured here: Berkeley Hills Realty’s listing at 6020 Harwood is a classic one story California bungalow in the craftsman style. A prominent gable faces the street. It is supported by a large beam with shaped ends that is supported by pairs of chunky columns set on brick plinths. The bricks are rustic in type and coursing. The windows under the gable are multi pane double hung with small panes over one large pane. The exterior of the building is clad in shingles. The entry is tucked between the front gable and a large thriving bougainvillea. Inside the plan is a series of clearly articulated discrete rooms with living and dining room including built in cabinetry and craftsman details. This listing is presented by Nancy Mueller and will be open Saturday and Sunday, September 24-25, 2-4:30.
Comments