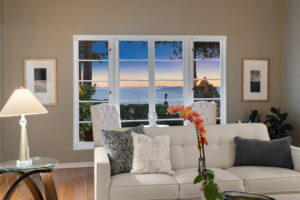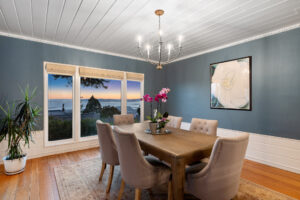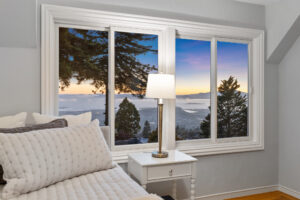Nestled in the idyllic Berkeley Hills, this 1936 French Provincial residence exudes a timeless elegance while framing exquisite three-bridge views. Adorned with fluted trim, the entry culminates in a grand portico that soars through the second story and beyond the roofline. The architect’s inspiration centers the tall foyer window over the doorway and Art Nouveau trim details extend the scalloped edges of the portico vertically and horizontally via contiguous geometric lines. The steep, hipped roof and corner quoins further evoke the quintessential charm of a manor house in the South of France.
Approaching the home, one is welcomed by an enchanting entry courtyard, enclosed by a white picket fence and adorned with gravel and stone pathways reminiscent of the French countryside. As you step inside, a soaring two-story foyer sets the tone for the grandeur that lies within. As you move throughout the house, the world-class panoramic views are framed by redwood trees in nearly every room to showcase San Francisco city lights and three bridges; the Golden Gate, the Bay Bridge, and the Richmond Bridge.

In the generously proportioned living room, a white marble hearth fireplace is flanked by sweeping Bay views on one side, while French doors swing open to a courtyard patio on the other, creating an inviting space for sophisticated gatherings. This room is two steps down from the adjacent dining room, level with the garden, allowing guests to saunter naturally outside and under the shade of the majestic magnolia tree. The slightly elevated dining room creates a stage where Anderson windows frame captivating views of San Francisco, Alcatraz, Oakland, and Marin, providing an awe-inspiring backdrop for memorable gatherings. Red oak flooring, wainscotting, and tongue-and-groove planks on the living room ceiling further embellish the stately rooms.

In the kitchen, the cook is equipped with stone counters and copious cabinetry. The views keep on giving as the adjoining breakfast room furnishes versatility as a charming workspace, office, or a cozy setting for smaller meals. A half bath off the entry hall adds further convenience to the floor plan. A small mud room joins the kitchen to the garage easing the task of unloading groceries. The large two-car garage can easily be upgraded to accommodate electric vehicles.
Upstairs, three well-appointed bedrooms and two full bathrooms provide comfort and serenity. Miraculously, all three upper bedrooms enjoy Bay views. The primary ensuite bathroom is adorned with the enduring quality of Heath ceramic tile. Even the bathroom enjoys a bay view. Uncommon in homes of the 1930s, the primary suite also features a true walk-in closet and is spacious enough for a king-size bed.

The lower level offers a den, perfect for relaxed evenings of TV viewing, or an imaginative playroom for all ages. An additional bedroom on this level presents opportunities for a private office or welcoming guest retreat. The laundry is also on this level and its existing piping would make it easier to add another bathroom on this level. The residence has been thoughtfully enhanced with extensive retrofitting and foundation improvements, ensuring both aesthetic appeal and modern functionality.
Perched atop the hill, this home enjoys a vantage point favored by recreational cyclists, offering a seamless blend of urban convenience and natural beauty. Nearby Tilden Park beckons with its nature trails, Lake Anza, the quaint Little Farm, and a timeless Carousel.
While the French provincial style may be a rarity in Berkeley, this residence, with its incredible views, gracious spaces, and undeniable romantic allure, is sure to become a cherished favorite. It embodies a fusion of Old World charm and modern comfort, inviting you to make it your own sanctuary in the Berkeley Hills.
This property is located at 680 Grizzly Peak Boulevardin Berkeley. For more photos and information, please visit www.680GrizzlyPeak.com
This listing is presented by Tracy Sichterman #01205767 and Mykah Larkins #01380576.