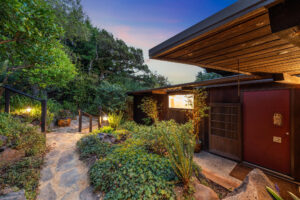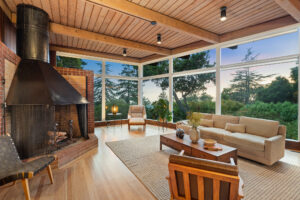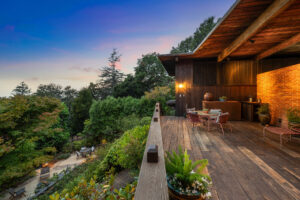Nestled within a serene grove of live oak trees on an expansive 10,500 square-foot canvas, this mid-century masterpiece beckons to the senses of artists, dreamers, and those who find solace in beauty and nature—a refuge where the spirit of music weaves its enchanting notes into every facet of life. This spectacularly preserved home has had only two owners. Originally built in 1952 by Robert Ratcliff for Dair A. Tandy, Ratcliff was engaged again in 1958 by Mr. and Mrs. J.J. Kukulan to design the lower-level expansion.
In 1984, xeriscape-pioneering landscape architect, Kathryn Mathewson brought the landscape into harmony with Ratcliff’s magnum opus. Just a few steps inside the wisteria-capped wood enclosure, the long silhouette of the home sets a serene tempo beside a meandering garden path. The property is surrounded by a surprisingly lush yet drought-tolerant landscape. Stone pathways, alternating with wooden walkways, lead to level open spaces encouraging exploration and discovery. The result is a natural playground, with trees to climb, secrets to uncover, and safe spaces to run wild.

Back at the front door, a custom wood-slatted privacy screen beckons the bay breeze inside. This delightful option combines form and function, creating exterior interest and allowing the solid door to be left ajar. The front entry is all architectural inspiration, with an architect-designed light fixture, hand-carved visitor viewer, floating console table, dramatic uplighting, and rich redwood paneling. Emanating an aura of intrigue, a boomerang soffit orchestrates a graceful dance overhead, linking the entry, living room, and dining area—a prelude to the symphony of architectural wonders that await. This floating melody is repeated in the sculptural lines of the roof as uplights both inside and out accentuate the architect’s illusion of lightness in the structure. Exposed brick on the dining room wall extends beyond the room’s confines and through the large deck, further blurring the boundaries between inside and out. Original redwood panels and the luster of copper accents conduct a visual chorus that is anchored by the impressive baritone of the huge metal fireplace. Despite its grandeur, the fireplace is not the main attraction as floor-to-ceiling glass windows seem to bow to the forest beyond, where live oaks and lacy maple trees take their place in the spotlight.

Nature needs no curtain call here as nary a curtain needs to drop: Every room in the house enjoys private vistas and most feature their own VIP access door to an exterior deck or garden. The kitchen and main hall are both bathed in natural light by expansive skylights. In the kitchen apricot tile, the original copper stove hood and cabinet hardware echo the sonnet of each evening’s golden hour. With respect to the nature surrounding her, a state-of-the-art induction range doesn’t miss a beat with minimal impact on the planet.
The lower level’s allure lies in its multifaceted potential—With its separate entry, it resonates with the essence of collaboration. Here extended family or guests are all welcome. The three rooms are as flexible as your creativity allows. Though the house currently presents four bedrooms, historic records show five bedrooms, and perhaps the wet bar area was once an enclosed bedroom. The evidence is in the large closet. The closet’s foldout craft table and the room’s hidden workshop further tickle your creativity. The third full bath is on this level adding convenience and potential for a possible separation from the upper level inhabitants.
The extra room off the garden sings an interlude of possibilities where artists’ visions find their canvas. Called the “Drum Room” due to its past as a music room; it’s nestled against the hillside and enveloped by the garden’s embrace, offering an acoustic buffer—an amphitheater for creative explorations, whether in artistic pursuits or impromptu jam sessions or even a humble home office.

Bathed in privacy, the dance of leaves, the theater of branches, and the ever-changing tableau of nature, this home can’t help but nurture inspiration. Masterful architecture seamlessly merges the indoors and outdoors, ensuring that the artistic souls within us all never sever their connection with the natural world. Embracing those who seek the pulse of life’s creative rhythm. It is more than a home; it is an enduring ode to beauty, an invitation to artistic reverie, and a sanctuary where the soul’s song finds its stage.
This beautiful home is located at 554 Coventry Road in Kensington, CA.
More photos at www.554Coventry.com