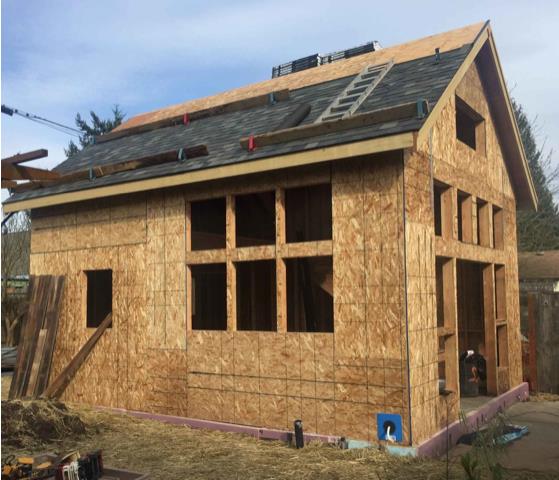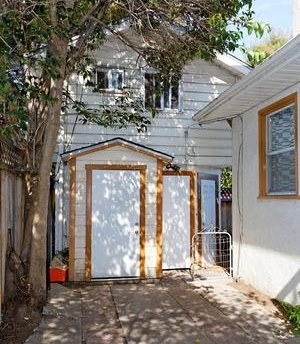As you know, the East Bay is dealing with a lack of available housing and plans for high rise developments in the downtown areas of Oakland and other East Bay cities will only slightly be able to alleviate the need. Opportunities for individual homeowners to build ADU (accessory dwelling units) on their properties is gaining popularity as a way to increase the “infill” housing stock AND as an avenue for homeowners to create a passive income stream, add to the value of their homes right in their own backyards and create lifestyle flexibility.
Berkeley Hills Realty is an advocate for smart ways to help more people be able to live in the region and assist homeowners build equity.
Are ADU’s really being built in the East Bay?
Yes, according to a recent article the number of building permits issued for new ADUs increased from one in 2015 to 80 in 2018, for a building permit total of 171 since 2015.
Building An ADU Just Got Easier
As of January 1, 2020, new legislation went into effect regarding building ADU’s and cities are now required to permit certain units and make other units easier to permit.
“I am really excited about this new legislation and the opportunity to see homeowners have more flexibility in their housing to create cash flow and to be able to age in place,” stated Laura Blair, BuildZig, whom we asked for insight for this article. “Building an ADU expands the future use of a single family home” shared Laura, a member of the “sandwich generation” of parents of children with future educational costs and aging parents.
How much value does an ADU add to a home?
Unlike a “she shed” or “man cave” that you can build onto your home to expand the usability of the main home, an ADU is a permitted structure that can be used to legally house a tenant.
Income potential can range from $1000-$3000 a month depending on if the unit is a studio/one or two bedroom, location and if parking is available. This provides opportunities for homeowners to fund educational goals for their children, help pay for the costs of elderly parents, or make a mortgage previously thought out of reach, manageable.
An ADU can add upwards of $100,000 to the value of a home upon resale depending on what is constructed, the structure’s size and income potential.
What does it cost to build a “granny” or “in-law” unit in the East Bay?
The cost of construction for the same structure can vary greatly depending on the builder, as well as what the current cost of labor and materials are in the East Bay. It will also largely depend on what type of structure you would like to build and fits comfortably on your property. A basement ADU conversion is completely different than an ADU above a garage or a free-standing structure in your backyard. These factors all make estimating the “average cost of an ADU” impossible.
Many homeowners defray their out of pocket expenses by putting in sweat equity, particularly during the finishing stages of construction. This labor contribution can help defray some of the out-of-pocket costs of ADU development.
New Laws Governing the Creation of ADU’s
Single Family Lots:
Cities must permit units if they meet the following:
– Unit is converted from existing space if it is accessible from exterior and has sufficient fire safety setbacks
-A new detached unit that
> 800 square feet
> 16 feet in height with rear and side setbacks of 4 feet.
You can create two ADUs if the converted ADU is smaller than 500 sqft.
Multi-family Lots:
- May create at least one unit and up to 1⁄4 of the existing unit count with existing non-living space
- Two new detached homes on the same lot, with 4-foot side and rear setbacks and a 16-foot maximum height
- Units under 1,200 square feet are subject to minimal review:
- No minimum lot size requirements
- No maximum unit size under 850 sq ft (1,000 sq ft for 2
- bedroom unit).
- No replacement parking when a parking garage is converted
- No required parking for units created through the conversion of existing space or located within 0.5 walking distance of public transit.
ADUs are not AirBnBs:
ADUs are not ideal as short-term rentals. Many cities in the East Bay have adopted rules limiting the ability for new ADUs to be used as short term rentals. Oakland will not allow an ADU to be rented for fewer than thirty days. Berkeley prohibits short-term leases of any length for ADUs established after April 1, 2007. Some cities that don’t yet have short-term-rental ordinances are drafting proposals for future enforcement.
Would you like to learn more?
You can download an ADU resource packet at https://www.buildinganadu.com
Need Help?
Oakland design firm, Build Zig, offers “soup to nuts” assistance with site assessment to see if you can build an ADU on your property and they will provide an estimate of project cost. They can help you get planning and building (entitlement) plans and can coordinate and recommend a trusted team of professionals to get you through the process.
Here are ten steps for planning, designing, permitting and building an ADU compliments of Build Zig:
Step 1: Decide what characteristics you would like to see for your ADU?
How many?
For what purpose?
Location of unit
Number of Separate unit, addition or converting
Size of unit
bed/bathrooms
existing space?
Step 2: Determine which of these are the most important in choosing your ADU?
Flexibility in design/ use
Budget
Design
Speed/ease of process
Impact on existing tenants
Schedule/time
Step 3: Determine what is feasible to build on your property
- Visit the city planning counter with photos of the existing conditions, obtain application requirements for planning and building permits
- Hire a professional to perform a site assessment
- Contact utility companies to determine requirements and application
process and timing
Step 4: Develop a general budget of how much you want to spend
- Depending on what you want and where you want to build, a standard estimate would be $200-$500/sf. Efficiency of processing, type of construction, foundation, and utility demands are the biggest cost considerations
- Call local general contractors, architects or designers to get an assessment of costs
Pro tip: Having ready access to funds once you start a project is important to avoid delays. Line this out before you start to engage vendors.
Step 5: Decide the type of construction build you want
- Custom design-build
- Pre-fabricated Kits
- Design-build firms with limited number of available designs
Step 6: Hire a design team to prepare plans and submit planning application, if required
- You will need a designer or architect and maybe a surveyor for planning applications.
- Not all jurisdictions require a planning application.
- Prefabricated and modular firms may have their own team, so you won’t
hire directly
Step 7: After planning department has reviewed and approved (if required), prepare and submit building set plans
You will need an architect or designer and a structural engineer (for foundation), and a Title 24 report. You may need a MEP engineer (for utilities)
Step 8: Apply to utility companies for connecting your unit
Connect your utility companies to determine their requirements, including water, sewer, gas and electricity.
Step 9: Bid approved plans out to General Contractor
General Contractor should provide you with an itemized line item budget, construction schedule and payment schedule
Step 10: Receive permit and track construction process.
- General Contractor should put permit under their name and track payments against schedule and progress.
- Payments should follow progress.
- Hold 10% retention until final building permit received.
- Obtain all CSLB warranties
Need help with simplifying the building process?
BuildZig
services@buildzig.com
(800) 380-0180
www.buildzig.com
1211 Embarcadero Way Suite D
Oakland, CA 94606


Comments