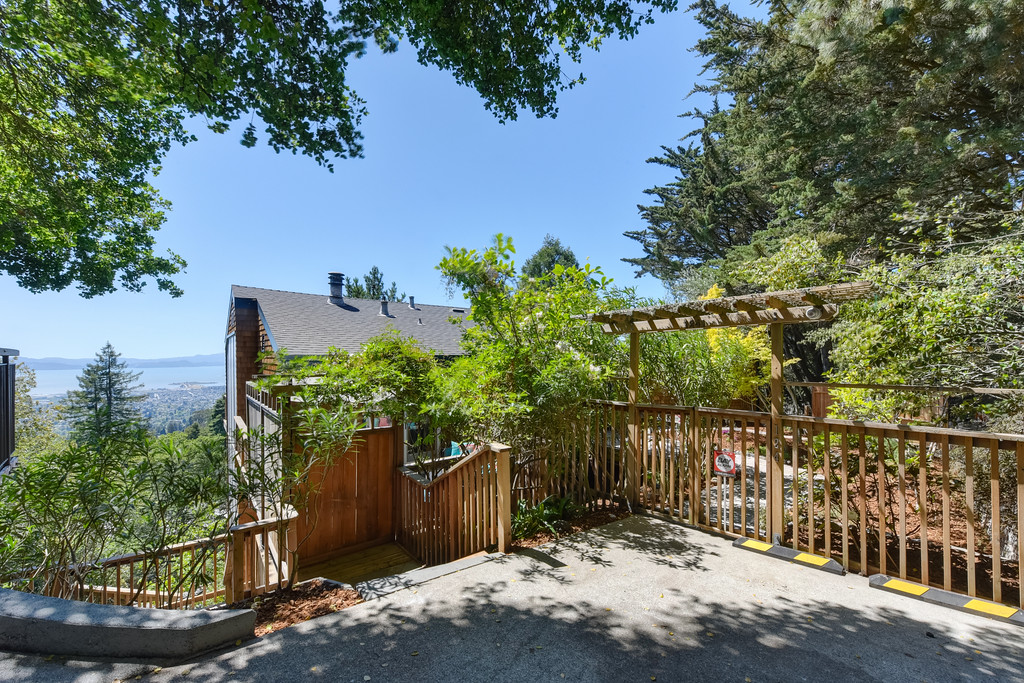Home » Real Estate » CA » Berkeley » 94708 »
$1,935,000
1241 Grizzly Peak Blvd., Berkeley, CA, 94708
5
Beds
3,764
Square Feet
Tracy Sichterman
Welcome to this interpretation of a Modern Organic home. This house is rooted in this place and reflective of the beauty of our Bay Area. Here even the trees seem to step aside to let the epic views take command. It is rare to have a grove of redwood and pine trees paired with these views and full of such wonderful light. The house was originally designed by local architect Claude Stoller using simple lines to elegantly enhance its setting and embrace the Bay Views and natural landscape. Stoller worked as faculty at the University of California with William Wurster. Stoller is recognized for his work in Sea Ranch California. Claude Stoller was sensitive to this environment and built the home of wood shingles to set it into the hillside. He also utilized passive solar ingenuity. The passive solar design uses the sun's energy for the heating and cooling of living spaces by exposure to the sun. Recent design updates were made sensitive to this house's connection to nature. The entry was dressed elegantly by adding a feature wall of tree-motif wallpaper and a branching light fixture. The kitchen backsplash repeats the theme with a marble leaf mosaic and a bright punch of pear yellow. The master bathroom was reimagined to evoke the zen quality of bamboo and Stoller’s Sea Ranch influence was brought in with the hues of the tile floors that are reminiscent of old wood saunas. The house is simple and yet grand. With three separate living rooms, five bedrooms, three baths, and two half baths, there is space here and more to share. Great separation of space sets two bedrooms on a separate wing beyond the laundry room. The lower level has a half bath, a large living room with a wet bar and a door to the deck, and another to the yard and storage room. Ample closet space and a windowed storage room provide room for years of collections. Set far back from the street, the house enjoys rare privacy enhanced by the long driveway. A two-car carport holds additional storage beneath. There is a wonderful pathway on the property that leads up towards Tilden making for a quiet walk to the park in about five minutes.
Property Details
Status
Sold
Bedrooms
5
Square Feet
3,764
MLS #
40954649
CITY
Berkeley
STATE
CA
LATEST UPDATE
2023-02-28T22:22:30.927Z
PRICE CHANGE(S)
$1,935,000 Jun 23, 2021
Property Details
Status
Sold
Bedrooms
5
Square Feet
3,764
MLS #
40954649
New Properties On Market
4
300%
Increase In New Listings
Average Asking Price
$1,663,287
$821,713 Decrease In Avg Asking Price
Average Asking Price / Sq. Ft.
$714
$37 Increase In List Price/Sq. Ft.
Data as of Apr 19, 2024.
Remaining statistics above are calculated on activity within the period from Feb 01, 2024 to Mar 31, 2024.
Mortgage Calculator
The information provided by this calculator is for illustrative purposes only and accuracy is not guaranteed. The values and figures shown are hypothetical and may not be applicable to your individual situation. Be sure to consult a financial professional prior to relying on the results. This calculator does not have the ability to pre-qualify you for any mortgage or loan program. Qualification for mortgages or loans requires additional information such as credit scores and existing debts which is not gathered in this calculator. Information such as interest rates and pricing are subject to change at any time and without notice. All information such as interest rates, taxes, insurance, monthly mortgage payments, etc. are estimates and should be used for comparison only.
Purchase Price
Loan Type
Down Payment
HOA Dues
Interest Rate
Estimated Property Taxes
Homeowner's Insurance
Private Mortgage Insurance
Based on information from this brokerage/Association of REALTORS® (alternatively, from the East Bay Regional Data MLS) as of 2021 (date the AOR/MLS data was obtained). All data, including all measurements and calculations of area, is obtained from various sources and has not been, and will not be, verified by broker or MLS. All information should be independently reviewed and verified for accuracy. Properties may or may not be listed by the office/agent presenting the information.
