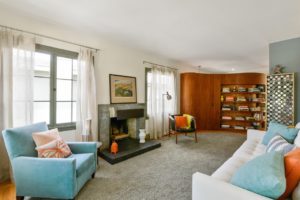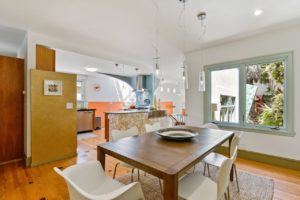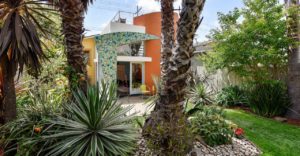East meets West in a renovation that weaves artful living into the fabric of our daily lives. Owner architect, Jon Alff spent years interviewing India’s architects, native designers and craft builders. Doing so left him with a unique design sense, incorporating modern and traditional themes in a collage of color, space and form. He and his wife Amelia (who’s of Spanish origin and has a passion for cooking and gardening) have transformed a simple 1920s house into a surprisingly fresh and contemporary living environment.
Approached from the street, the bungalow blends easily with its neighbors. But for the owner’s deft use of color and an exotic Ceiba tree, there is little hinting at the artistry inside. It has a transitional character, that of a typical Berkeley Bungalow and a hint of Art Deco.
 Once inside, you are welcomed by hardwood floors and a fireplace flanked by original windows. But there’s more – a tall bookcase curves with a contemporary sensibility and a golden form sparkles with small mirrors. An Art Deco inspired bar and a large pantry are hidden behind the freestanding curved wall. The bar is also curved and made of oak and cherry – a great place to linger with beverages during parties. As sexy as it is functional, the curved wood incorporates bookshelves within a sweeping gesture.
Once inside, you are welcomed by hardwood floors and a fireplace flanked by original windows. But there’s more – a tall bookcase curves with a contemporary sensibility and a golden form sparkles with small mirrors. An Art Deco inspired bar and a large pantry are hidden behind the freestanding curved wall. The bar is also curved and made of oak and cherry – a great place to linger with beverages during parties. As sexy as it is functional, the curved wood incorporates bookshelves within a sweeping gesture.
 Move a few steps further to discover a curving concrete Kitchen counter on a base of broken tile and small mirrors. Jon has seen similar materials in simple kitchens everywhere and in the work of Nek Chand, one of India’s celebrated folk artists. The counter is sleek and informal – Indian and Californian in spirit. Behind the counter one finds Amelia’s cooking space. The heart of many parties this is the perch where she connects with the house and garden.
Move a few steps further to discover a curving concrete Kitchen counter on a base of broken tile and small mirrors. Jon has seen similar materials in simple kitchens everywhere and in the work of Nek Chand, one of India’s celebrated folk artists. The counter is sleek and informal – Indian and Californian in spirit. Behind the counter one finds Amelia’s cooking space. The heart of many parties this is the perch where she connects with the house and garden.
As much as the interior is elevated by a union of form and function, the real magic happens when you understand the architect’s use of light and shadow. Well placed skylights, mirrored surfaces, intentional circles piercing through solid walls and curves elevated in relief along walls; all interplay to create a dynamic installation exploring the Bay Area’s seasonally changing light scape. The Dining Room is exemplary with a dramatic feature wall and its broad window of ribbed glass.
A curving stair leads down into a garden level Family Room. The Family Room has twelve-foot ceilings and opens into lush oasis of palm trees and tropical plantings. A concrete floor unites the interior to the patio and gardens. A series of smaller square windows are set high on the northern wall, leaving space for a collector’s hanging art.
 It’s the back of the building, showcasing the inventive rear addition, where jaws drop and the spectacular design is revealed. A two-story vessel shape anchors the building and is artfully intersected by a tall chevron. The chevron, an auspicious motif often found on houses from India to Latin America, is covered with tiles made by Carol Bevilacqua a celebrated local artist. The candy-colored whimsy of the flowers is grounded by a traditional diamond-patterned background. Over 300 pieces of each form are used. The weight of the vessel is further lightened by glass doors and clerestory windows, which tuck seamlessly beneath the arc of the chevron. At the top of the vessel nests a rooftop deck. Here the curves are repeated to suit the setting, accent the sunset view and mirror Albany Hill in the distance.
It’s the back of the building, showcasing the inventive rear addition, where jaws drop and the spectacular design is revealed. A two-story vessel shape anchors the building and is artfully intersected by a tall chevron. The chevron, an auspicious motif often found on houses from India to Latin America, is covered with tiles made by Carol Bevilacqua a celebrated local artist. The candy-colored whimsy of the flowers is grounded by a traditional diamond-patterned background. Over 300 pieces of each form are used. The weight of the vessel is further lightened by glass doors and clerestory windows, which tuck seamlessly beneath the arc of the chevron. At the top of the vessel nests a rooftop deck. Here the curves are repeated to suit the setting, accent the sunset view and mirror Albany Hill in the distance.
The importance of the garden was a paramount consideration in defining the shape of the addition. The structure’s size was limited to keep as much garden space as possible, and the connection from the living space at ground level to the patio was honored. Jon’s wife (and partner in the renovation), Amelia Alff, drew from her Basque roots to influence the construction of a “Txoko” – a place to gather together, cook and socialize. Placing it at the back of the yard, compels guests to break past the boundary of the patio and enjoy the entire garden. The design is innovatively simple – Jon’s architectural chops are prevalent in the floating concrete roof, the bold use of color and ambiance. The play of light and shadow is embraced one last time as a small gap between the roof and the wall that borders the back of the property allows sunlight to stream through creating dimension to the space and flirting with the inherent weight of the concrete structure.
Comments